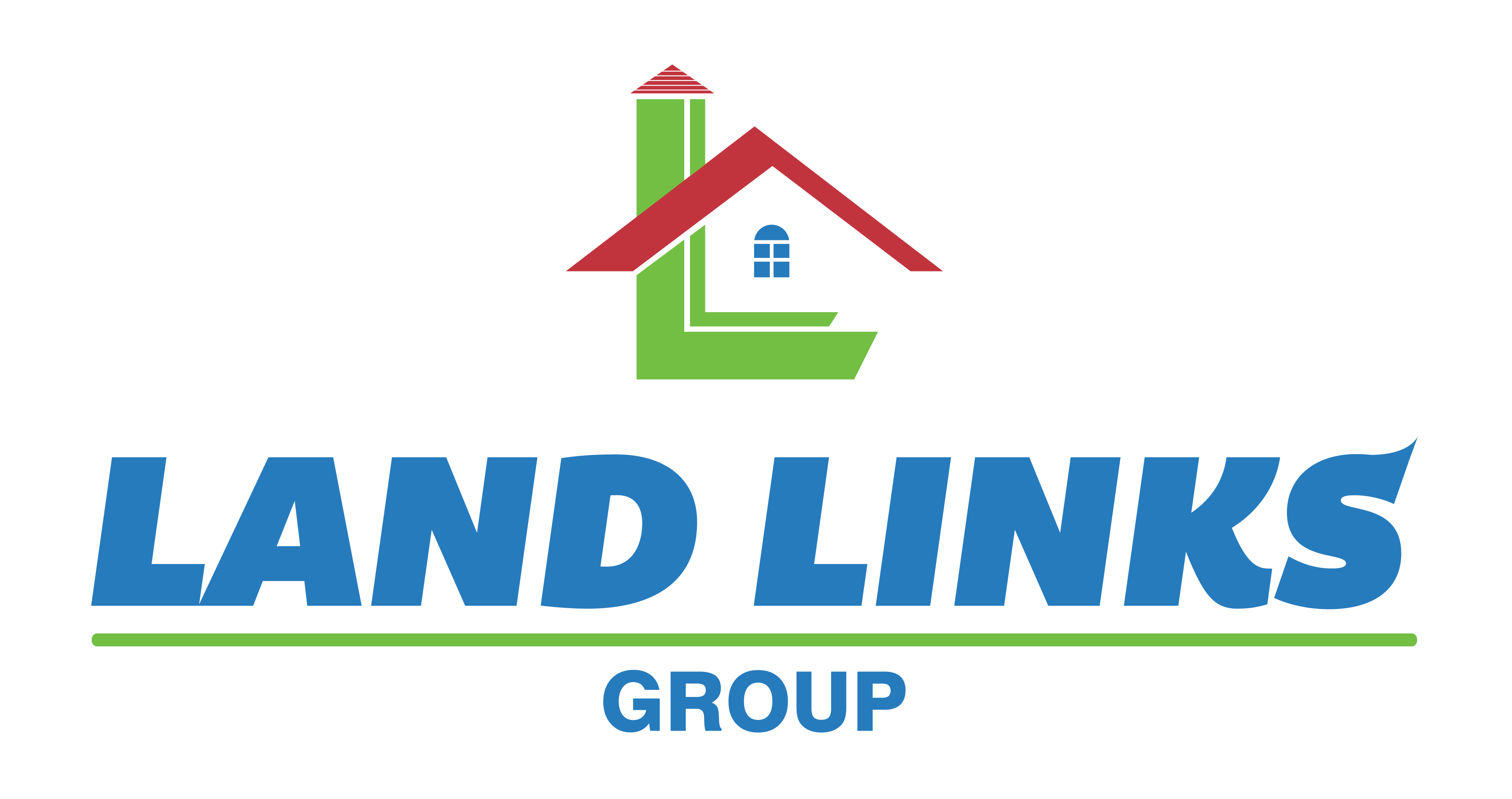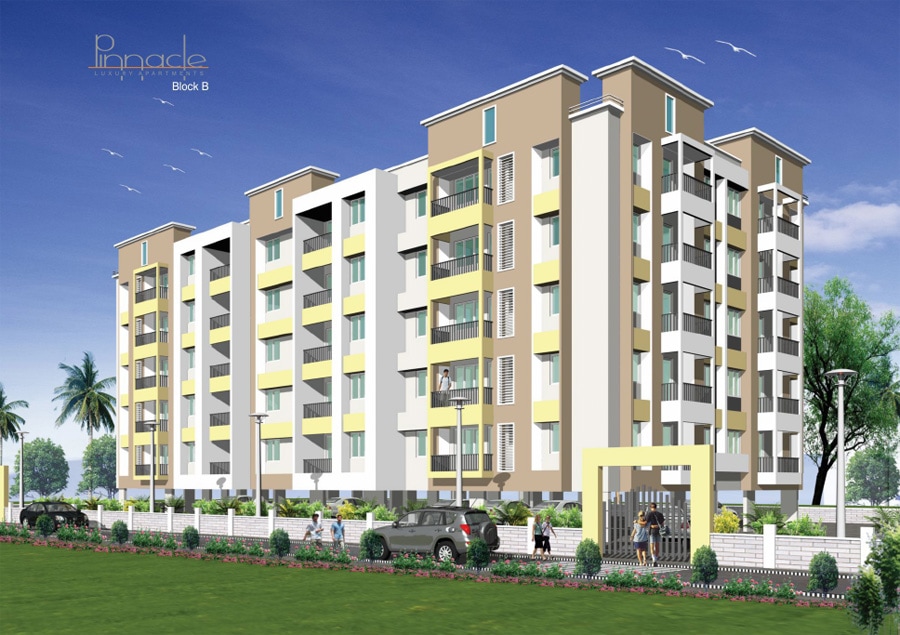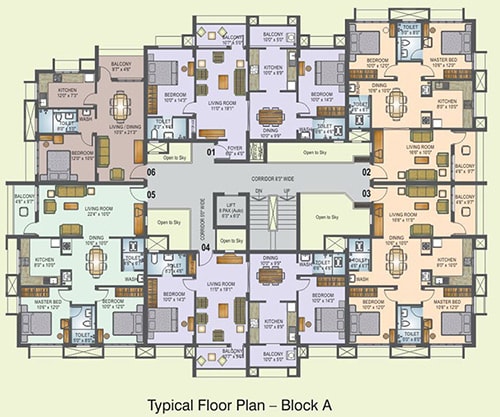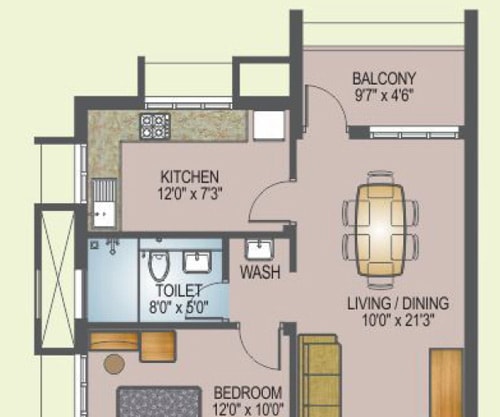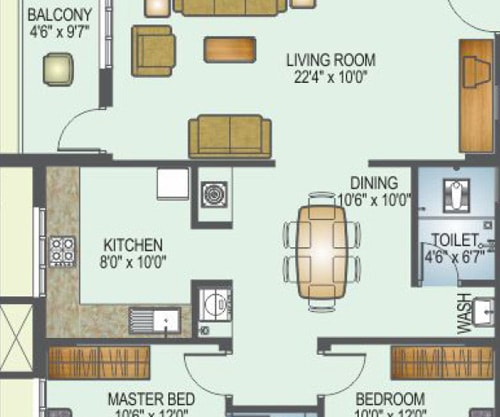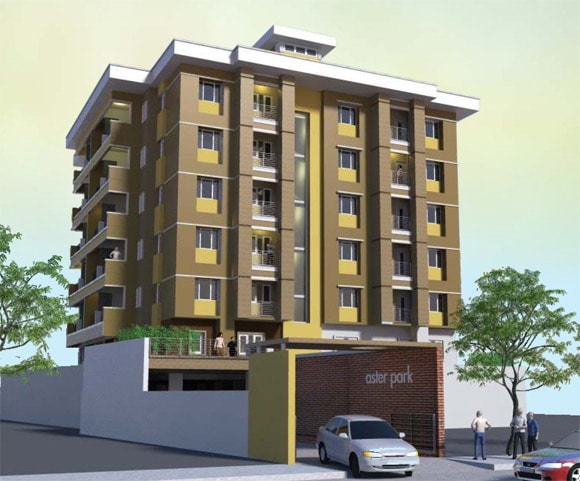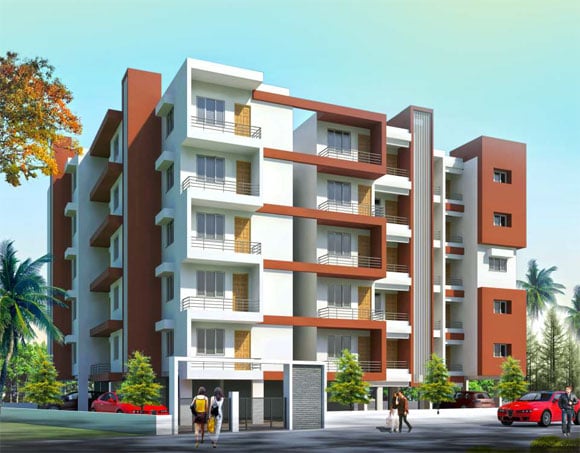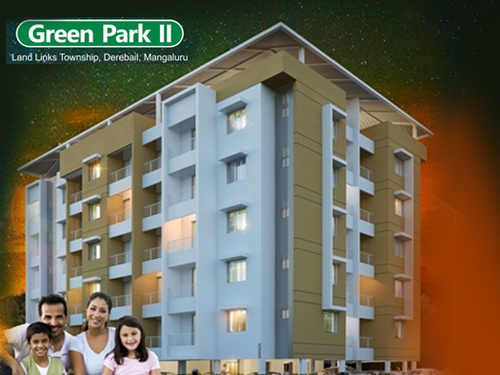
Mangaluru’s Landmark project for Aesthetic Living
Green Park II is a prestigious project of Land Links, located at Land Links Township, Mangaluru.
Land Links, with a 35-year track record, has a pioneering reputation as promoter of residential layouts, commercial complexes, industrial estates, farm houses, townships and more.
The Confidence and trust of thousands of clients has enabled Land Links to spread its wings. Today its operations are located across Dakshina Kannada District.
