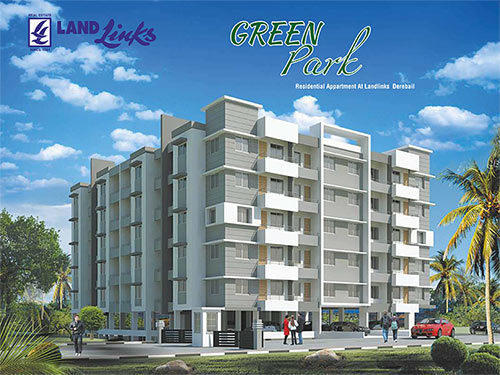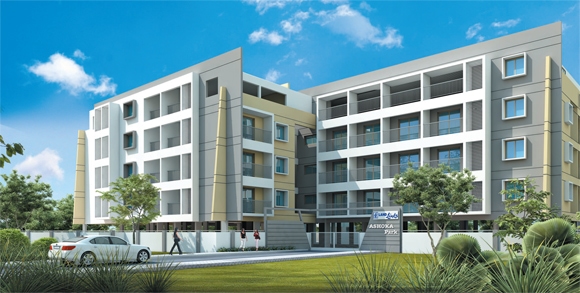An exclusive Private Living experience Al Helen comprises of 38 Ultra Luxury apartments with top of line specifications and ultra modern amenities.
Designed by renowned architects, Al Helen is a master piece created in tune with the modern trends.
Al Helen – the magnum opus and prestigious project in the most prime location of the city is in very close proximity to all essential destinations like educational institutions, places of worship and shopping centers.

