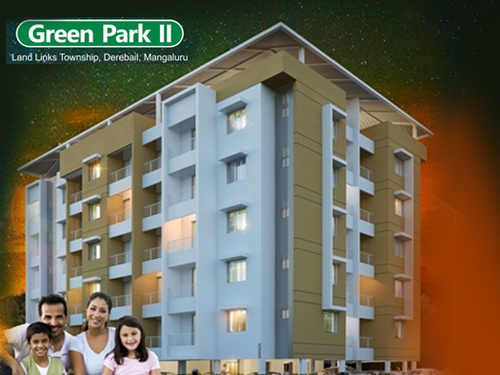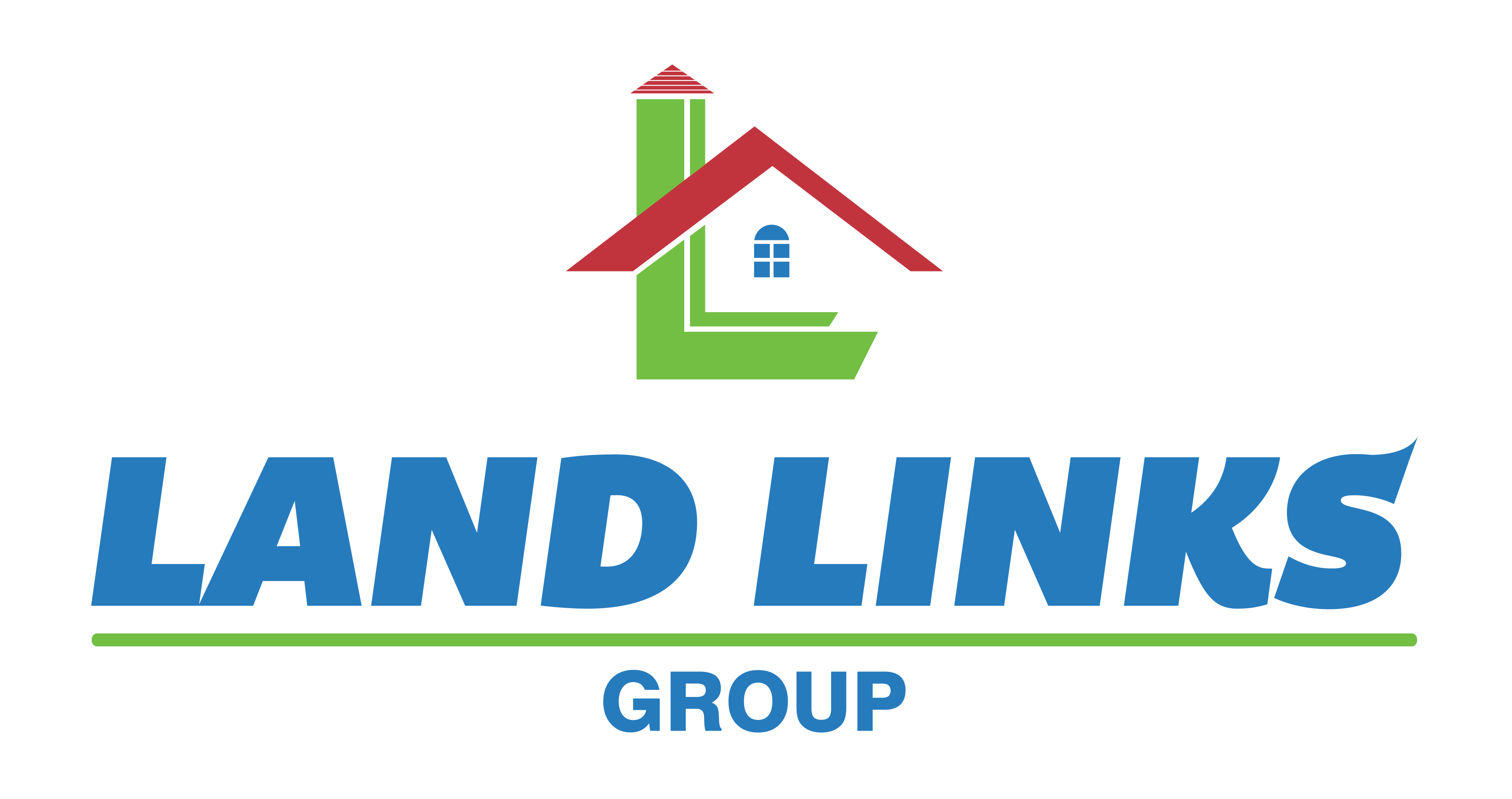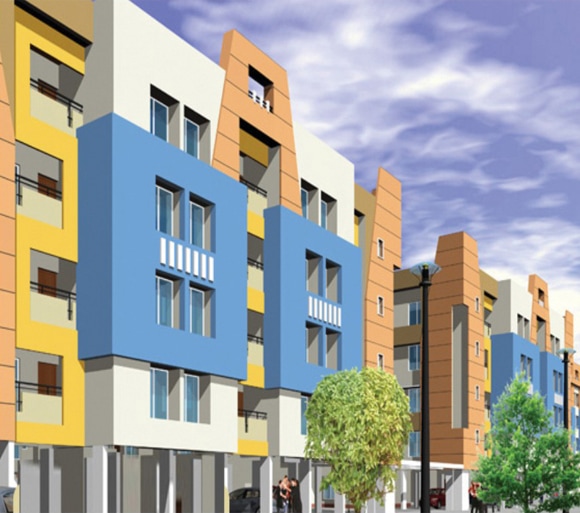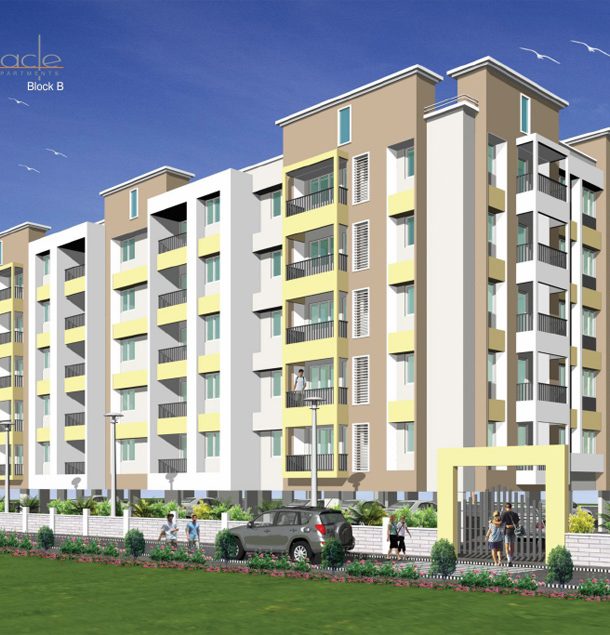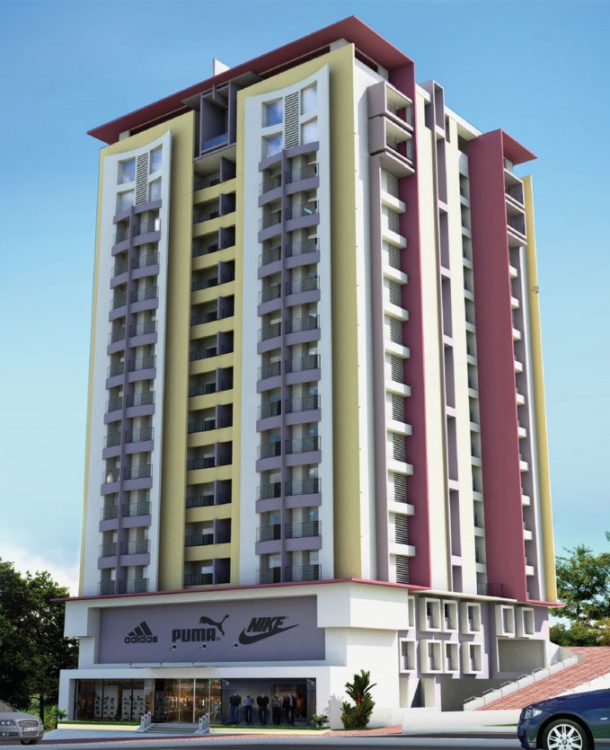Situated at Derebail, Land Links Township – Landlinks Pinnacle consists of 2 blocks, flats ranging from 1 bed room to 3 bed room from 786 Sq.Ft. to 1382 Sq.Ft.
Pinnacle – It’s singular, Its’s unique. Look at its architecture or amenities, features or facilitites, it’s peerless. After all, it’s conceived for the topnotch who seek nothing but the finest. No wonder it has all the luxuries meant to lead a truly comfortable life that is only for the priviliged few.
The location too complements the motto of Pinnacle; to provide exemplary standards. Derebail, one of the most elite residential areas of Mangalore, accommodates Pinnacle. Enveloped in lush greenery it is a haven of calmness amidst the confines of the city. With close proximity of the huib of leisure and business activities in the city, urban luxuries are just a stroll away.
Pinnacle houses 65 apartments in 2 blocks. Each is a 5 stories edifice with 1,2 and 3 BHK apartments with amenities par excellence. Definitely it’s the pinnacle of grandeur period. Land Links is a remarkable name among the builders of Mangalore. Having executed many noteworthy projects, they are the pioneers of residential and commercial buildings in Mangalore. Pinnacle is their highly anticipated project.
