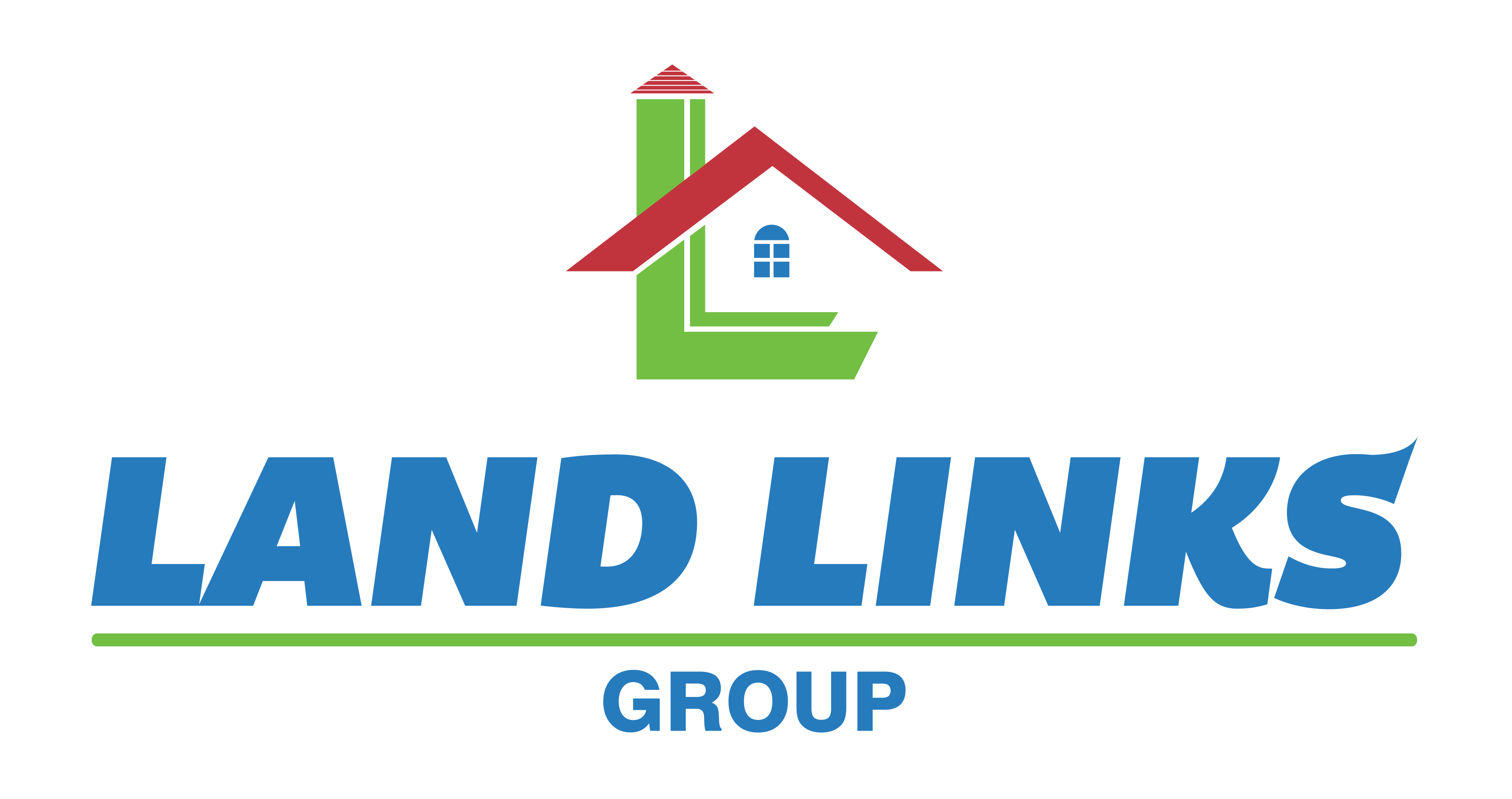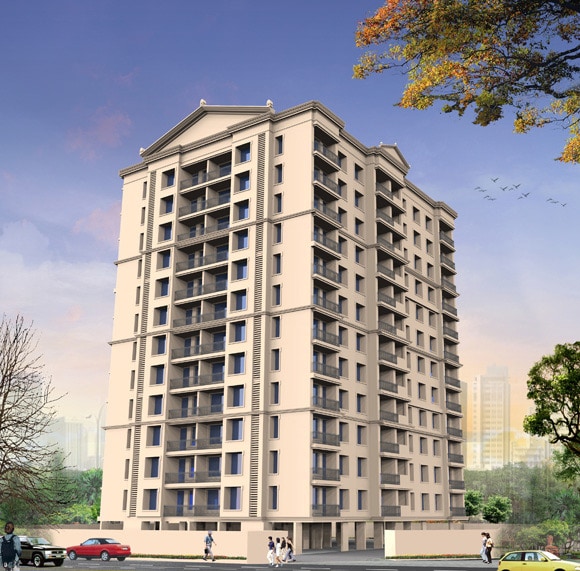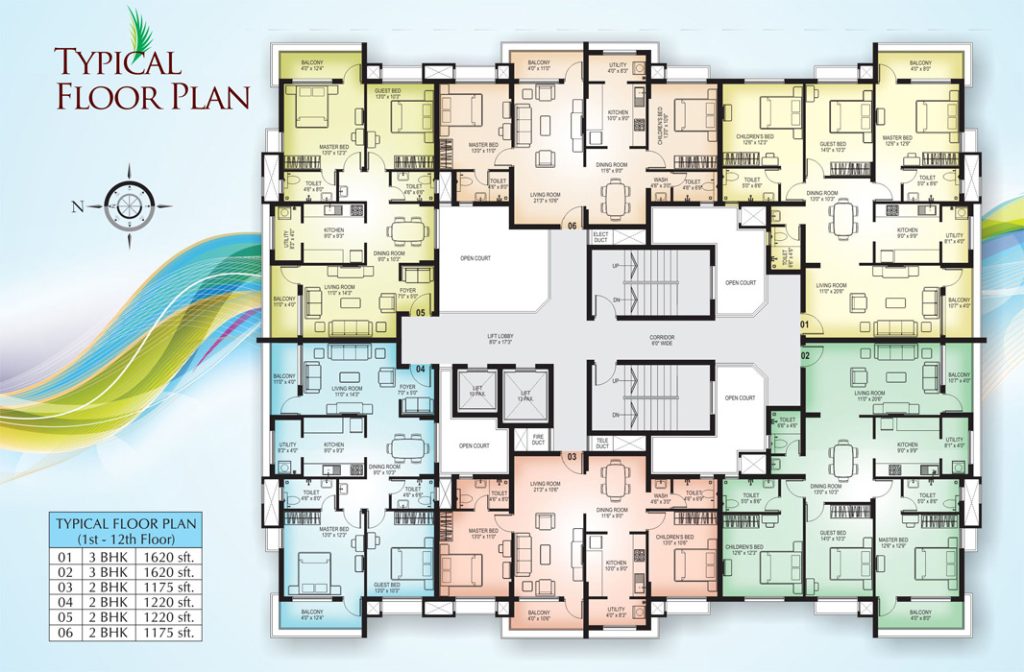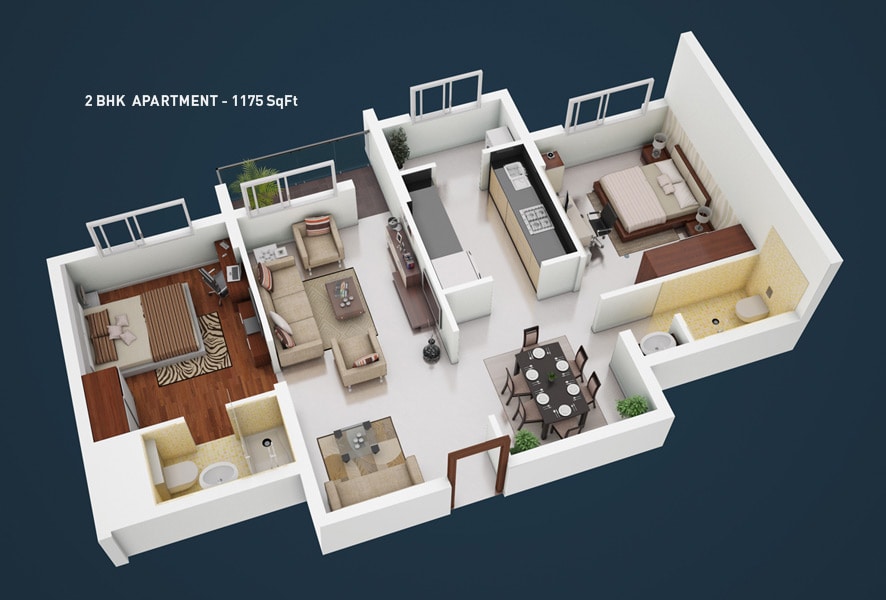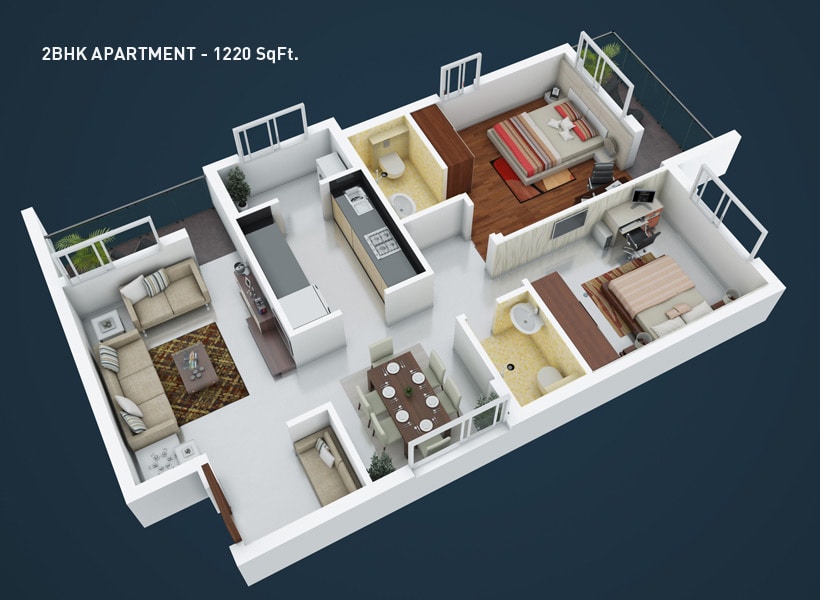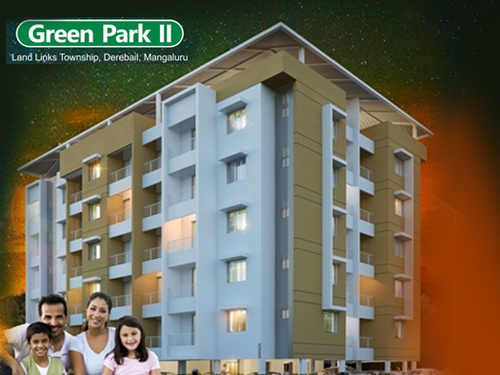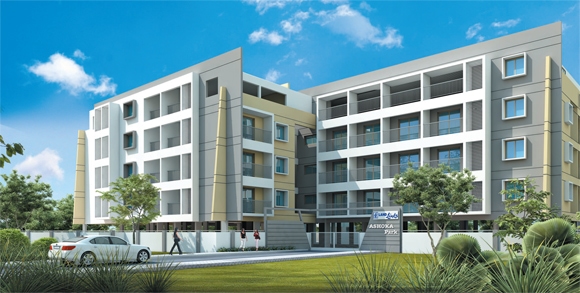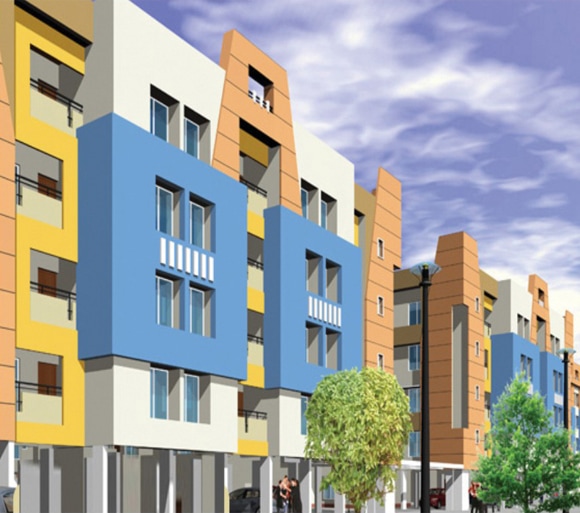
Ashoka Paradise apartments are situated at Hoigebail Road. It consists of 6 blocks of 40 apartments each. Total land area is 3.44 acres. Flats in Ashoka Paradise range from 1060 Sq.Ft. to 1210 Sq.Ft. The apartments feature RECREATION HALL for indoor games (multi purpose) on the terrace floor with A.C Sheet of 500 feet.
